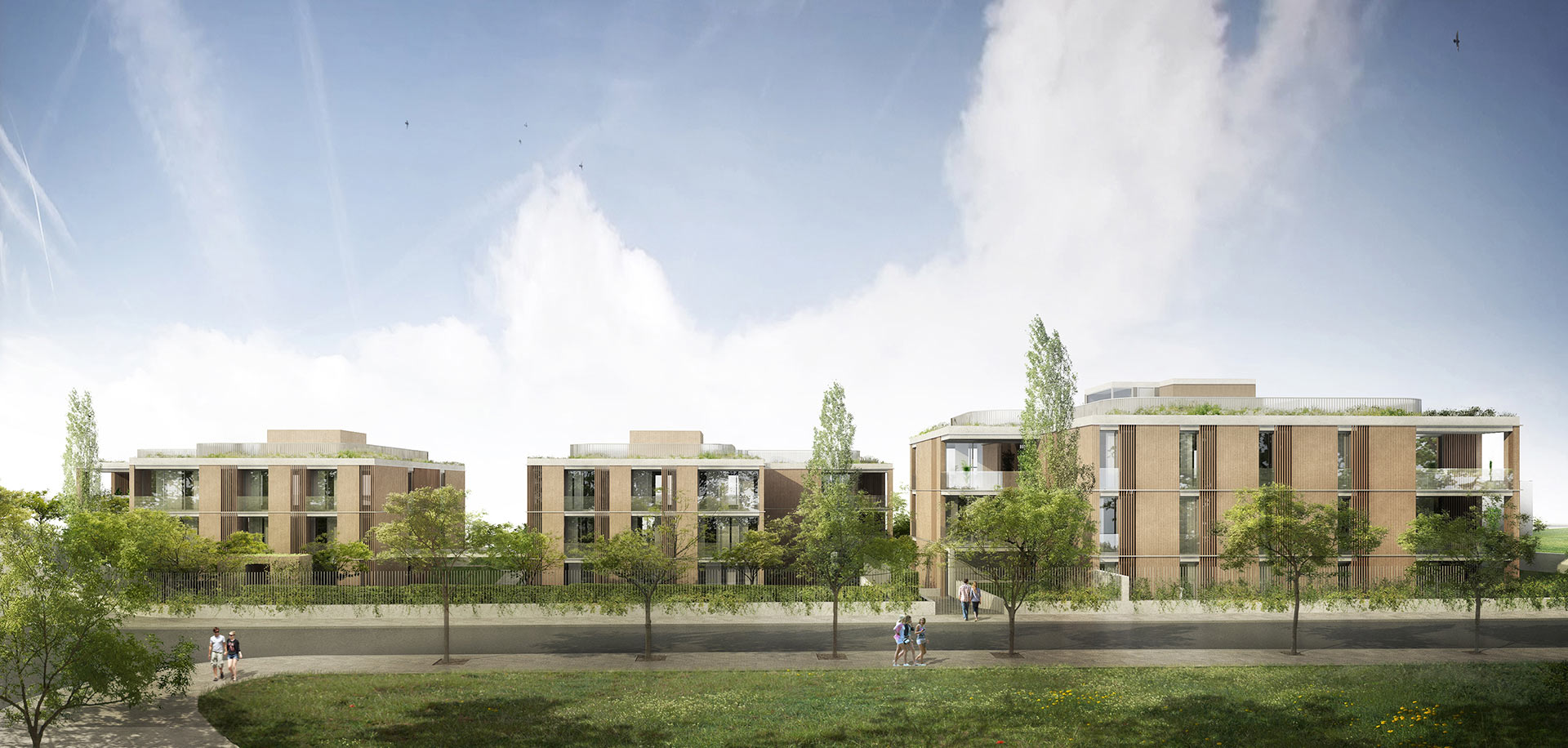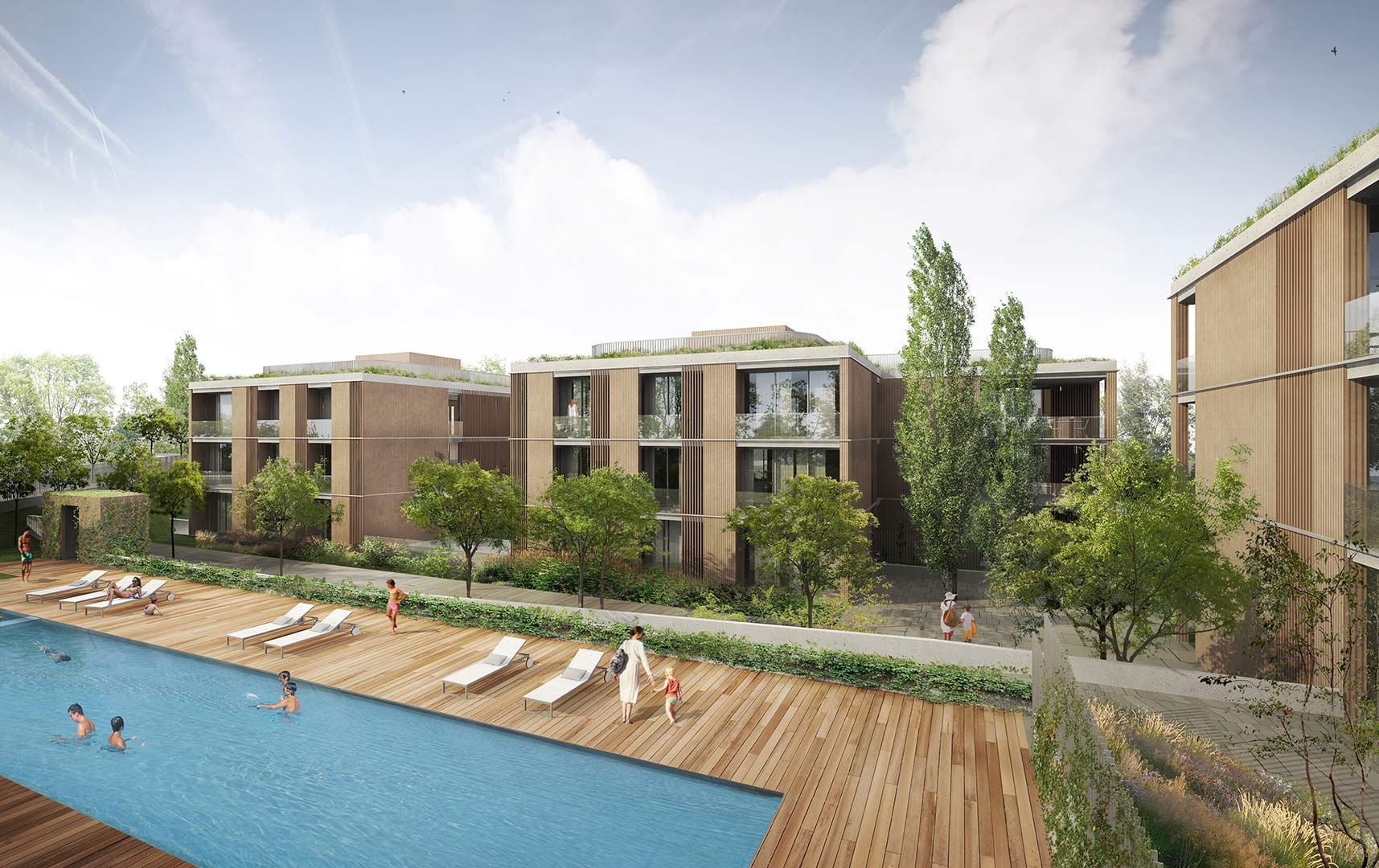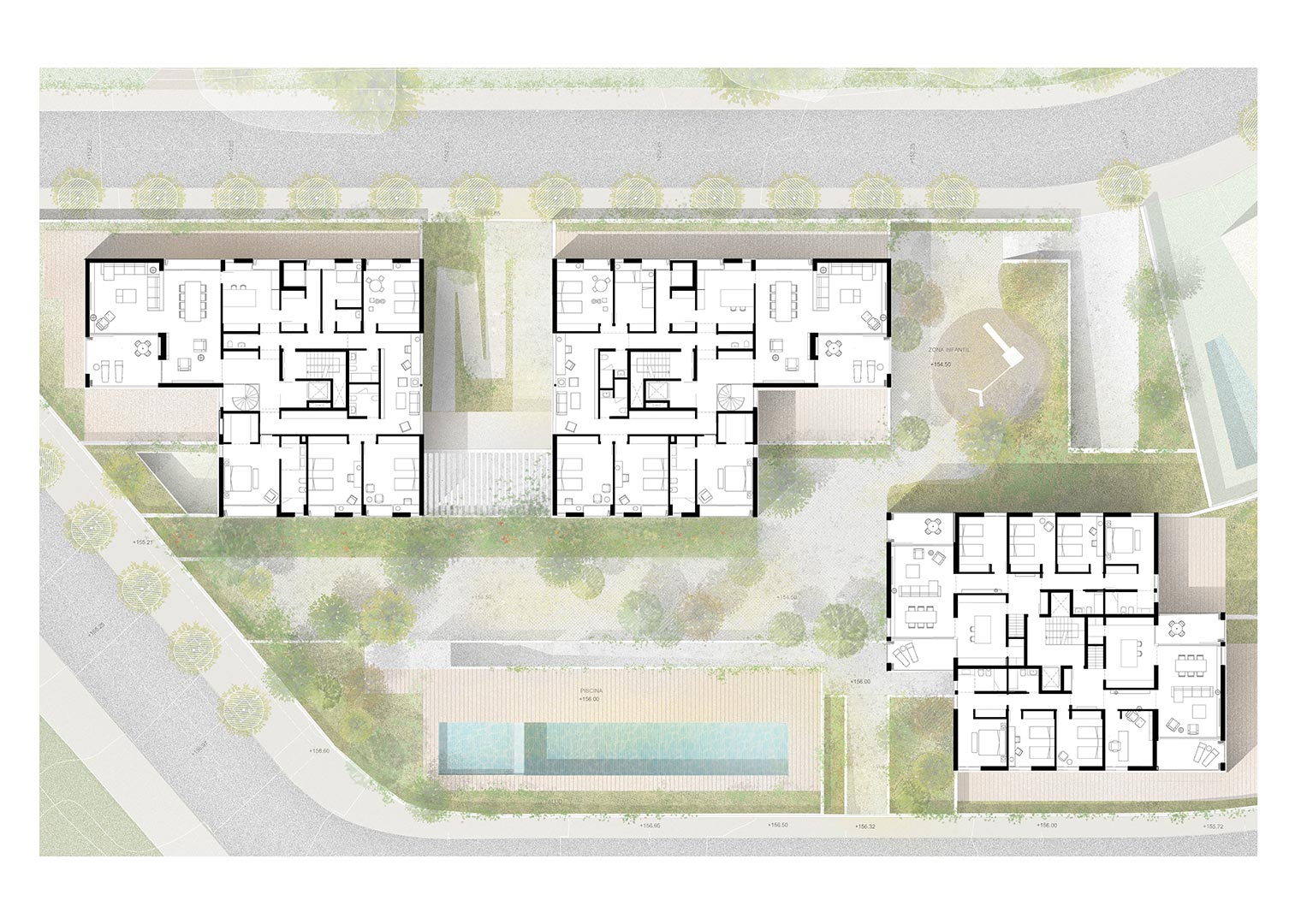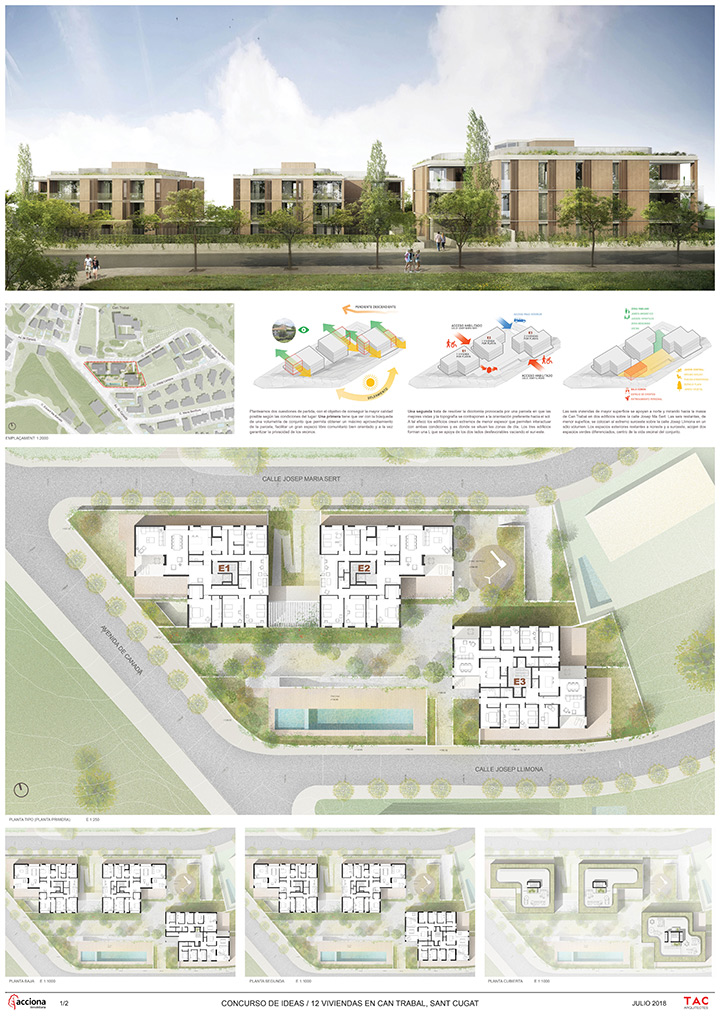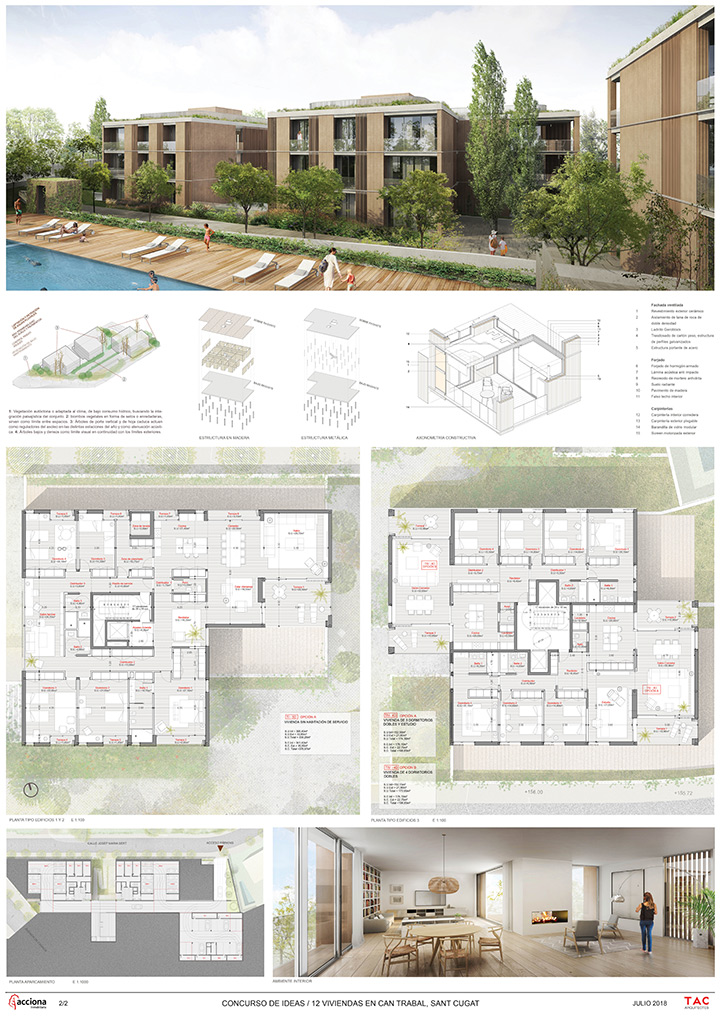Housing
2018
CAN TRABAL HOUSING
Situation: Sant Cugat del Vallès
Status: Design
Amb l'objectiu d'obtenir la millor qualitat possible, donades les condicions de el lloc, el projecte comença considerant dues qüestions: En primer lloc, la recerca d'un volum que permeti l'aprofitament màxim de la parcel·la, un volum que proporcioni un gran espai exterior comunitari ben orientat i, a el mateix temps, garanteixi la intimitat amb el veí. En segon lloc, resoldre la dicotomia provocada per una trama on les millors vistes i topografia s'oposen a l'orientació solar més favorable.
Els tres edificis formen una "L" que es recolza en els costats mes desfavorables de la parcel·la i que es buida a la banda sud-est. Els sis habitatges més grans tenen vistes a la Masia de Can Trabal, al carrer Josep Mª Sert. Els sis restants, amb una superfície més reduïda, es troben en el límit sud-est del carrer Josep Llimona, formant un volum únic. La resta d'espais exteriors al nord-est i al sud-est acullen espais verds diferenciats, el centre de la zona comunitària del conjunt.
With the aim of obtaining the best possible quality, given the conditions of the site, the project begins by considering two issues: First, the search for a volume that allows maximum use of the plot, a volume that provides a large community outdoor space well oriented and, at the same time, guarantees the privacy of the neighbor. Secondly, solve the dichotomy caused by a plot where the best views and topography are opposed to the most favorable solar orientation.
The three buildings form an "L" that rests on the unfavorable sides of the site and that empties into the southeast side. The six largest apartments have views os the Can Trabal “Masia” on Josep Mª Sert street. The remaining six, with a smaller surface area, are located on the southeastern limit of Josep Llimona Street, forming a single volume. The remaining exterior spaces to the northeast and southeast host differentiated green spaces, the center of the community area of the complex.
Con el objetivo de obtener la mejor calidad posible, dadas las condiciones del lugar, el proyecto comienza considerando dos cuestiones: En primer lugar, la búsqueda de un volumen que permita el aprovechamiento máximo de la parcela, un volumen que proporcione un gran espacio exterior comunitario bien orientado y, al mismo tiempo, garantice la intimidad con el vecino. En segundo lugar, resolver la dicotomía provocada por una trama donde las mejores vistas y topografía oponen a la orientación solar más favorable.
Los tres edificios forman una "L" que se apoya en los lados desfavorables de la parcela y que se vacía al lado sureste. Los seis viviendas más grandes tienen vistas a la Masía de Can Trabal, en la calle Josep Mª Sert. Los seis restantes, con una superficie más reducida, se encuentran en el límite sureste de la calle Josep Llimona, formando un volumen único. El resto de espacios exteriores en el noreste y el sureste acogen espacios verdes diferenciados, el centro de la zona comunitaria del conjunto.
Situation: Sant Cugat, Barcelona
Floor Area: 3718 sqm2
Number of dwellings: 12
Architects: Eduard Gascón
Associated Architect: Lupe Álvarez
Team: Josep Castillo, Jorge Suarez

